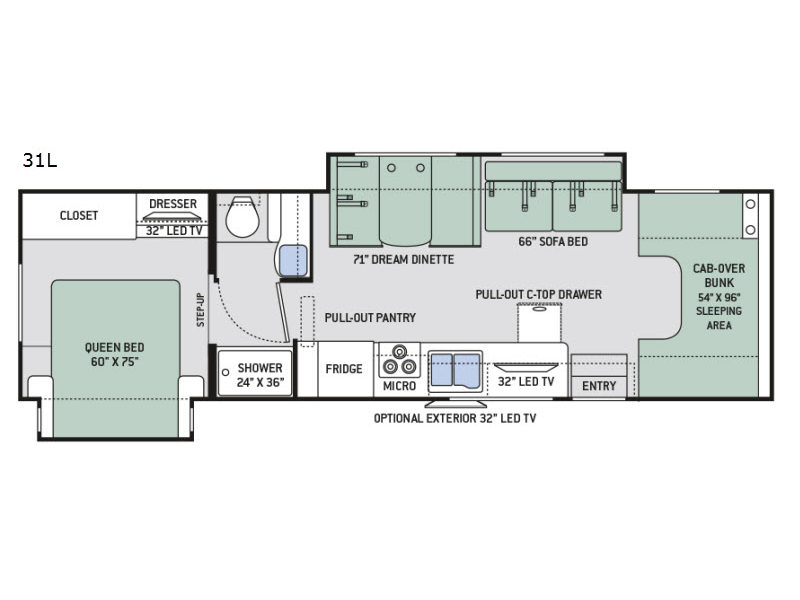
-
 Floorplan - 2017 Thor Motor Coach Four Winds 31L
Floorplan - 2017 Thor Motor Coach Four Winds 31L
-

-

-

-

-

-

-

-

-

-

-

-

-

-

-

-

-

-

-

-

-

-

-

-

-

-

-

-

-

-

-

-

-

-

-

-

-

-

-

 +40
+40- Fraserway Price: $79,999
-
Sleeps 7
-
2 Slides
-
Bunk Over CabOutdoor Entertainment
-
33ft Long
31L Floorplan
Specifications
| Sleeps | 7 | Slides | 2 |
| Length | 32 ft 7 in | Ext Width | 8 ft 3 in |
| Ext Height | 11 ft 1 in | Int Height | 7 ft |
| Hitch Weight | 8000 lbs | GVWR | 14500 lbs |
| Fresh Water Capacity | 40 gals | Grey Water Capacity | 29 gals |
| Black Water Capacity | 31 gals | Furnace BTU | 30000 btu |
| Fuel Type | Gasoline | Miles | 70343 |
| Engine | 6.8L V10 | Chassis | Ford E-450 |
| Horsepower | 305 hp | Fuel Capacity | 55 gals |
| Wheelbase | 223 in | Number Of Bunks | 1 |
| Available Beds | Queen | Torque | 420 ft-lb |
| Refrigerator Type | Double Door | Refrigerator Size | 6 cu ft |
| Cooktop Burners | 3 | Shower Size | 24" x 36" |
| Number of Awnings | 3 | LP Tank Capacity | 40.9 |
| Water Heater Capacity | 6 gal | Water Heater Type | DSI Gas/Electric |
| AC BTU | 13000 btu | Basement Storage | 65.9 cu. ft. |
| TV Info | Kitchen Area 32" LED TV, Bedroom 32" LED TV, Optional Exterior 32" LED TV | Awning Info | 16' Power, Two Slide Out Room Topper Awnings |
| Gross Combined Weight | 22000 lbs | Shower Type | Standard |
| VIN | 1FDXE4FSXHDC28765 |
Description
Travel with ease to the locations of your choice in this Four Winds class C motor home by Thor Motor Coach. Inside model 31L find dual slide outs for added space to move about and enjoy, and all the amenities needed to enjoy spending quality time away from home!
Step inside and notice the spacious interior with the large living area slide fully extended. There is a sofa and Dream dinette slide with overhead storage above both. A cab over bunk is the perfect space for the kids to sleep, or for added guests.
Prepare and cook meals easily in this kitchen featuring a pull-out pantry for canned and dry good storage, a refrigerator, three burner range with microwave oven, large double kitchen sink, and counter space with pull-out countertop drawer. It is also the location of the 32" LED TV that can easily be viewed from any seating in the room.
Head towards the back and walk-through a bath including a shower on the left and toilet area on the right. The private toilet area door swings all the way open to create a private area in the bath on both sides including the shower when in use. There is also a large vanity with sink near the toilet with overhead cabinets.
A sliding door leads to a private rear bedroom with a queen bed slide including nightstands on both sides, plus overhead storage too. Opposite the bed find a closet and dresser for all of your clothing and things, as well as a 32" LED TV, plus so much more!
Outside of the motor home you can even choose to add an optional 32" LED TV, and more!
Features
Standard Features (2018)
- Ford E-Series Chassis - 6.8L V10 305HP 420 lb-ft Torque (28E, 28Z, 31E, 31Y, 31W)
- 8,000-lb. Trailer Hitch
- Automatic leveling jacks w/Touch Pad Control (31E, 31W; Optional 31Y)
- Welded Tubular Steel Floor
- Welded Tubular Aluminum Roof & Sidewall Cage Construction
- Vacu-Bond Laminated Roof, Walls & Floors w/Block Foam Insulation
- One-Piece Fiberglass Front Cap
- Slick Fiberglass Sidewalls with Standard Graphics Package (N/A 31E, 31W, 31Y)
- HD-MAX® Exterior with Graphics Package (31E, 31W, 31Y; optional on other models)
- Exterior MEGA Storage Compartment (N/A 24F, 26B, 31E, 31W)
- Portable Table in MEGA-Storage® Compartment (23U, 28Z, 31Y; N/A on other models)
- Lighted Rotocast Storage Compartments
- Flush Mount Radius Luggage Doors
- Premium One-piece TPO Roof
- Power Patio Awning with Integrated LED lighting
- Slideout Room Topper Awning(s) (N/A 22E, 23U)
- Roof Ladder
- Exterior Grab Handle
- Entry Door with Deadbolt Lock
- Black Framed Windows (N/A 31E, 31W, 31Y)
- Frameless Windows (31E, 31W, 31Y)
- Ford E-Series Chassis - 6.8L V10 305HP 420 lb-ft Torque (22B, 22E, 23U, 24F, 26B)
- Chevrolet Chassis - 6.0L V8 323HP 373 lb-ft Torque (22B, 22E, 23U, 24F, 26B)
- Electric stabilizing system (22E, 22B, 23U, 25V, 26B, 28E, 28Z, 30D)
- HD-MAX® Exterior with Graphics Package (22E, 22B, 23U, 24F, 25V, 26B, 28E, 28Z, 30D)
- Full-Body Paint Package with Gel-Coated Sidewalls (Exterior Mirrors with Integrated Sideview Cameras Required Option) (31E, 31W, 31Y)
- Touchscreen Dash Radio & Back-Up Monitor
- Deluxe Exterior Mirrors (N/A 31E, 31Y, 31W)
- Heated/Remote Exterior Mirrors with Integrated Side View Cameras (31E, 31Y, 31W)
-
Power Windows & Door Locks
-
Cruise Control
-
Tilt Steering Wheel
- Emergency Engine Start Switch
- Map Light
-
Sun Visors
-
Windshield Privacy Curtain
-
Drink Holders
-
Three-point Seatbelts for the Driver & Passenger
-
Swivel Drivers and Passenger Captains Chairs w/Filler Cushions (31Y Only)
-
Keyless Entry/Valve Stem Extenders (31E, 31Y, 31W)
-
Wheel Covers (N/A 31E, 31Y, 31W)
-
Stainless Steel Wheel Liners (31E, 31Y, 31W)
-
Aluminum Running Boards
-
Heated Remote Exterior Mirrors with Integrated Side View Cameras (22E, 22B, 23U, 24F, 25V, 26B, 28E, 28Z, 30D)
- Leatherette Driver & Passenger Captain's Chair
-
Cockpit Carpet Floor Mat
- Power Driver's Seat (Ford Chassis Only) (28E, 28Z, 30D,31E, only)
- Keyless Entry/Valve Stem Extenders (22E, 22B, 23U, 24F, 25V, 26B, 28E, 28Z, 30D)
- Stainless Steel Wheel Liners (N/A 31E, 31Y, 31W)
- Wood Dash Applique
- 84" Interior Ceiling Height
- Residential Vinyl Flooring
- Rubber Tread Entry Steps with Lighted Step Well
- Drop Down Stairwell Entrance Step
- Metal Entry Grab Handle
- Smoke, LPG, Carbon Monoxide Detectors
- Fire Extinguisher
- Ceiling Ducted Air Conditioning System (N/A 22B, 22E, 23U)
- High-Sheen Cabinetry with Nickel Finish Hardware
- Raised Panel Upper Cabinet Doors (31E, 31W, 31Y)
- Laminate Countertops (N/A 31E, 31W, 31Y)
- Pressed Laminate Countertops (31E, 31W, 31Y)
- LED Lighting
- Hard Vinyl Ceiling
- Cab-Over Bunk Ladder
- Fabric Barrel Chair (23U)
- Fabric Jack-Knife Sofa (N/A 22B, 22E, 23U, 24F, 25V)
- Leatherette Jack-Knife Sofa (N/A 22B, 22E, 23U, 24F, 25V)
- Fabric Dream Dinette® Booth
- Passenger Seat Belts in Select Areas
- Window Privacy Shades (N/A 31E, 31W, 31Y)
- Premium Window Privacy Roller Shades (31E, 31W, 31Y)
- Full Extension Metal Ball-Bearing Drawer Guides
- Cab Over Safety Child Net
- Leatherette Jackknife Sofa (26B, 28E, 28Z, 30D)
- Leatherette Dream Dinette Booth
- Single Child Safety Tether in Dinette
- 12-volt Attic Fan w/Cover in Cab-Over Bunk
- Double Door Gas/Electric RV Refrigerator (N/A 31W)
- 16 cu. ft. Residential Refrigerator w/Icemaker (31W only)
- Upgraded Recessed 3-Burner Gas Cooktop with Glass Cover (N/A 31E, 31W, 31Y)
- Upgraded Recessed 3-Burner Glass Cooktop/Oven with Glass Cover (N/A 31E, 31Y, 31W)
- 2-Burner Gas Cooktop with Single Induction Cooktop (31E, 31W, 31Y)
- Protective Cover & Task Lighting Above Cooktop (N/A 31E, 31W, 31Y)
- Microwave Oven (N/A 31E, 31W, 31Y)
- 30" Over-the-Range Convection Microwave Oven (31E, 31W, 31Y)
- Solid Surface Kitchen Countertop (31E, 31W, 31Y)
- Pop-up Countertop Outlet and Charging Center for Electronics (28E, 28Z, 30D, 31E, 31W, 31Y)
- Flip-up Countertop Extension (N/A 26B, 28Z, 31E, 31W, 31Y)
- Large Single Bowl Stainless Steel Sink w/Single Handel Faucet w/Pull-Down Sprayer
- Decorative Side Splash on Wall next to Cooktop (N/A 23U, 30D, 31E, 31Y, 31W)
- Pantry (N/A 22E, 23U, 25V, 28Z, 30D)
- Kitchen Waste Basket
- 12-volt Ceiling VEnt in Kitchen with Under Cabinet Switch (N/A 31E, 31Y, 31W)
- Convection Microwave (N/A 31E, 31W, 31Y)
- Denver Mattress® Queen Size Bed (N/A 25V)
- Fabric covered twin beds - Twin beds converts to full unit width bed (25V)
- Bedspread and Pillow Shams (N/A 25V)
- Headboard (N/A 22E, 23U, 30D, 31E, 31W)
- Bedroom USB Power Charging Center for Electronics
- Bedroom 12V Outlet for CPAP Machine
- Bunk Beds with Ladder (31E)
- Bunk Beds with Ladder (Converts into Dinette) (30D)
- Power Bath Vent w/Wall Switch
- Foot Flush Porcelain Toilet
- Stainless Steel Bathroom Sink
- Wallpaper Border Bath
- Three Robe Hooks inside Bath
- Skylight in Shower
- Upgrade Shower Curtain (N/A 23U, 24F, 26B, 28E, 28Z, 30D, 31E, 31Y, 31W)
- Shower with Anti-Bacterial Shower Curtain (23U, 24F, 26B, 28E, 28Z, 30D)
- Shower with Glass Door (31E, 31W, 31Y)
- 12-volt Attic Fan with Cover in Bedroom
- 40" TV on Manual Swivel in Cab-Over (N/A 28Z, 31Y)
- 40" Mid-Ship TV in Living Area (28Z, 31Y)
- Blu-Ray Player in Living Area
- 32" TV in Bedroom (31E, 31Y, 31W)
- Two (2) 15.5" LED TVs & DVD Player in Bunk Bed Area (31E)
- Digital TV Antenna
- Cable TV Ready
- HD/DSS Satellite Ready
- 32" TV in Bedroom (22B, 24F, 25V, 26B, 28E, 28Z, 30D)
- Exterior 32" TV on Swivel Bracket with Bluetooth Sound Bar and Radio
- Onan RV QG 4000 Gas Generator
- Automatic Generator Start (31W)
- 30 amp Shoreline Power Cord
- Automatic Shoreline-to-Generator Transfer Switch
- 13,500 BTU Roof Air Conditioner in Front
- Battery Disconnect Switch
- Second Auxiliary House Battery (31W)
- Battery Tray for Four (4) Batteries (31E, 31W, 31Y)
- Solar Charge Controller - Solar Panel Ready
- Whole House Water Filteration System (31E, 31W, 31Y)
- 6-gallon DSI Gas/Electric Water Heater (N/A 31E, 31W, 31Y)
- Water Heater Bypass System (N/A 31E, 31W, 31Y)
- Instant Tankless Water Heater (31E, 31W, 31Y)
- Outside Shower (31E, 31W, 31Y)
- 360 Siphon RV Holding Tank Vent Cap
- 1" Fresh Water Tank Drain
- Exterior LP Connection (28E, 28Z, 30D, 31E, 31Y, 31W)
- Holding Tanks w/Heat Pads (31E, 31W, 31Y)
- Enclosed Sewer Compartment Tank Valves (31E, 31W, 31Y)
- Black Tank Flush System
- Systems Control Center
- 1800-watt Inverter (31W)
- Rapid Camp - Wireless Remote Control System (31E, 31W, 31Y)
- 15,000 BTU Roof Air Conditioner in Front
- Second Auxiliary House Battery (Standard on 31W)
- Outside Shower (N/A 31E, 31W, 31Y)
- Holding Tanks w/Heat Pads (N/A 31E, 31Y, 31W)
Premier Package (31E, 31Y, 31W)
- Premier Package Includes: 2-Burner Gas Cooktop with Single Induction Cooktop, 30” Over-the-Range Convection Microwave Oven, Solid Surface Kitchen Countertop, Shower with Glass Door, Premium Window Privacy Roller Shades, Whole Coach Water Filtration System, Enclosed Sewer Area for Sewer Tank Valves, Tankless Water Heater
Add-Ons
Location Details
Save your favorite RVs as you browse. Begin with this one!
-
CalumExtremely helpful highly recommend!
Very professional, knowledgeable and very friendly people, extremely helpful highly recommend! -
MikeHighly recommend
Lacey in service is a gem and always gives us her best. Highly recommend her and the Fraserway team. -
Jacklynmade buying our new RV quick and painless
Quick communication, and friendly staff, made buying our new RV quick and painless.
Loading
Fraserway RV is not responsible for any misprints, typos, or errors found in our website pages. Fraserway pricing does not include GST or costs and charges associated with financing in the province of Alberta. In other Canadian provinces $425 safety and environmental fee will apply in addition to provincial sales tax, GST and charges associated with financing. Manufacturer pictures, specifications, and features may be used in place of actual units on our lot. Please contact us @ (877)747-7947 for availability as our inventory changes rapidly. All calculated payments are an estimate only and do not constitute a commitment that financing or a specific interest rate or term is available.
Manufacturer and/or stock photographs may be used and may not be representative of the particular unit being viewed. Where an image has a stock image indicator, please confirm specific unit details with your dealer representative.

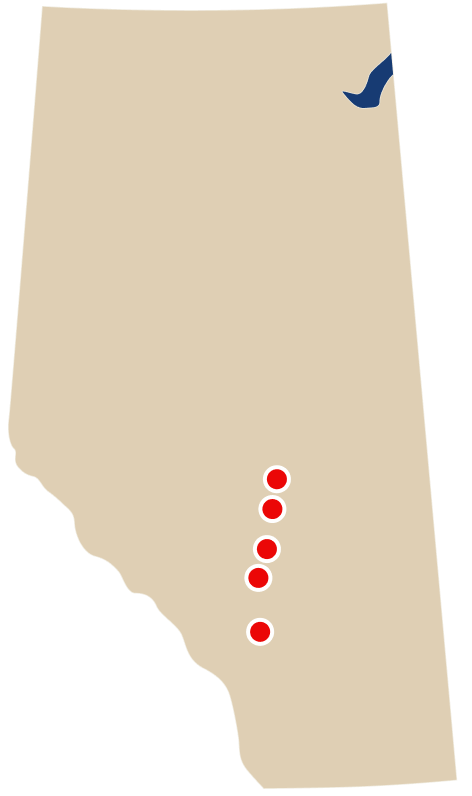 Alberta
Alberta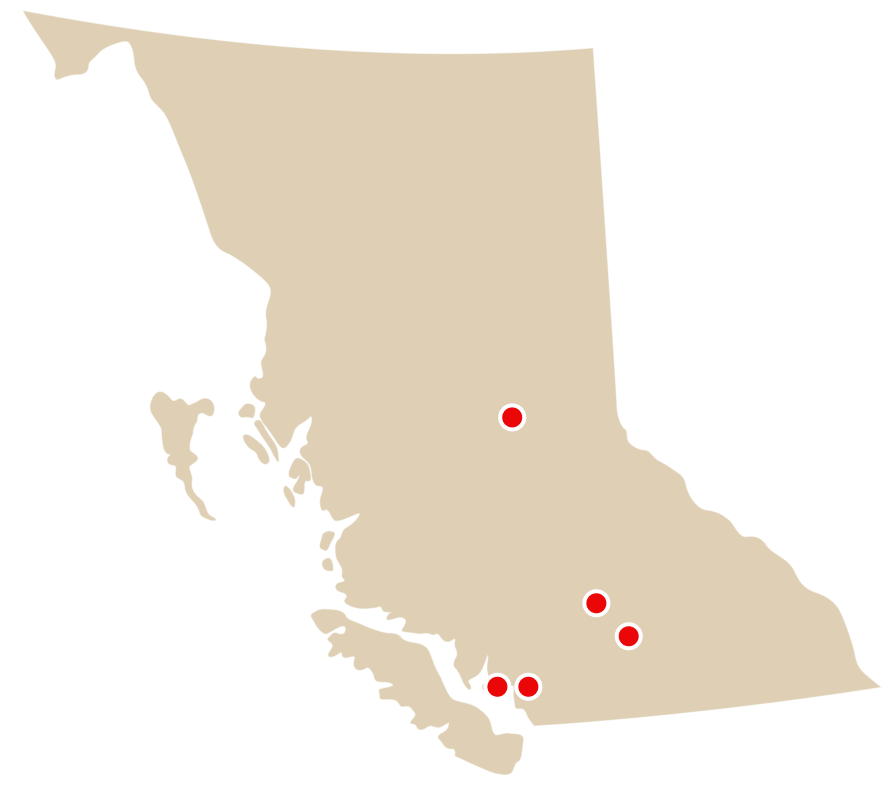 British Columbia
British Columbia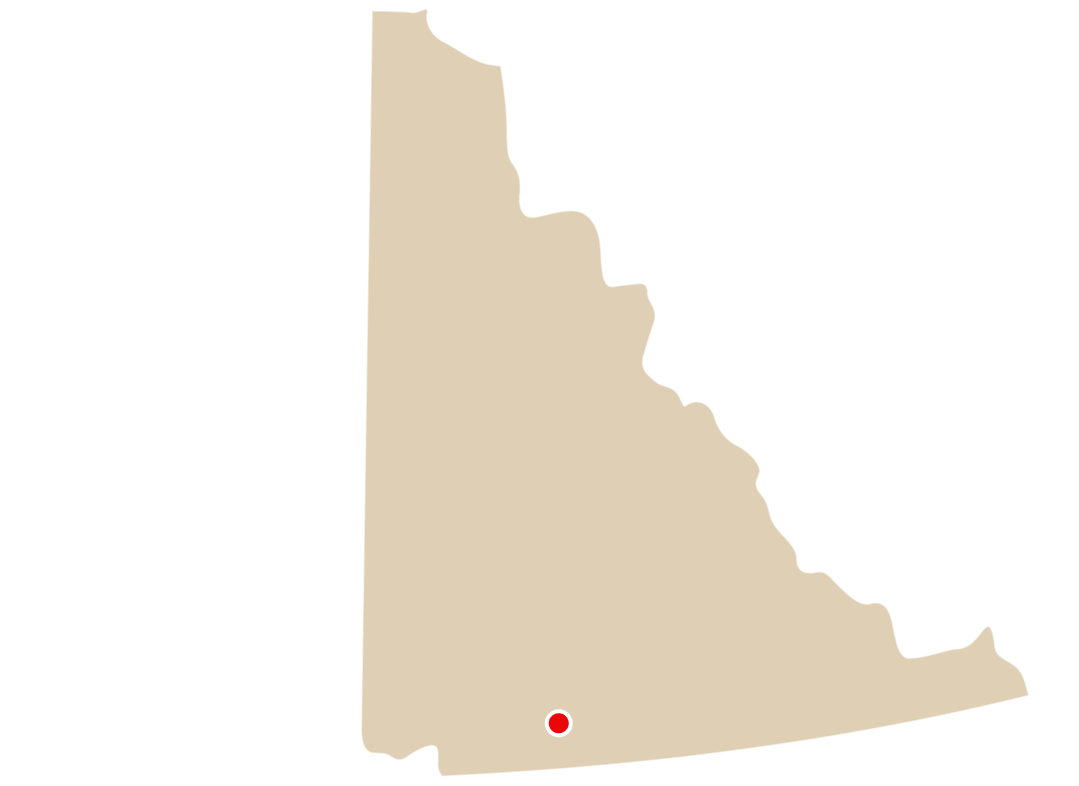 Yukon
Yukon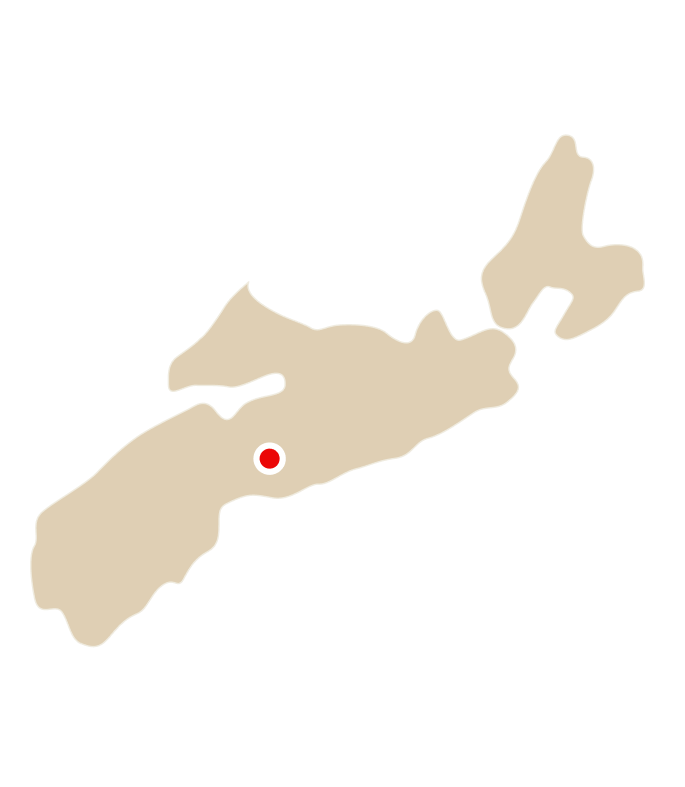 Nova Scotia
Nova Scotia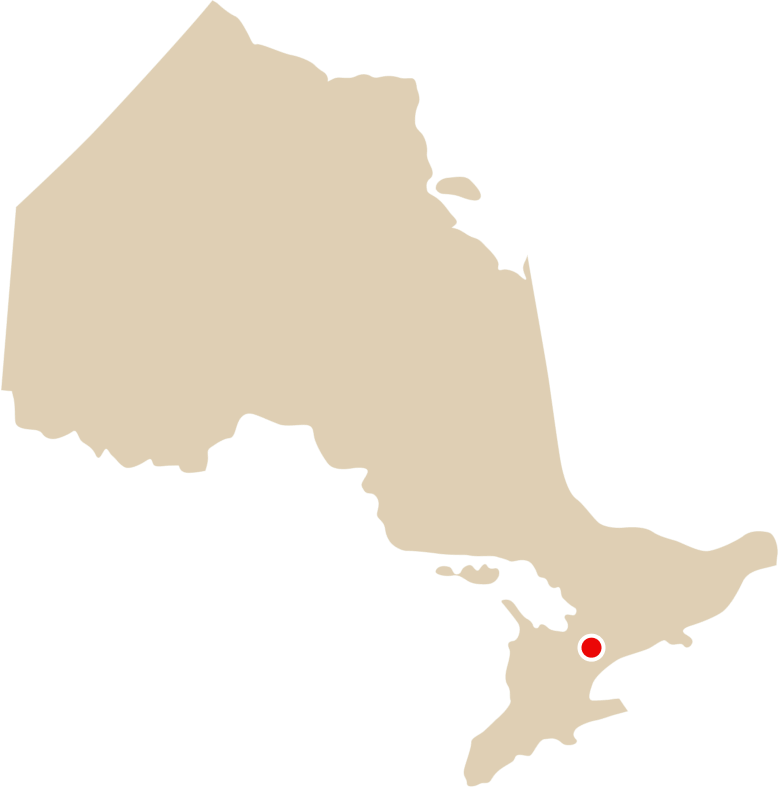 Ontario
Ontario
